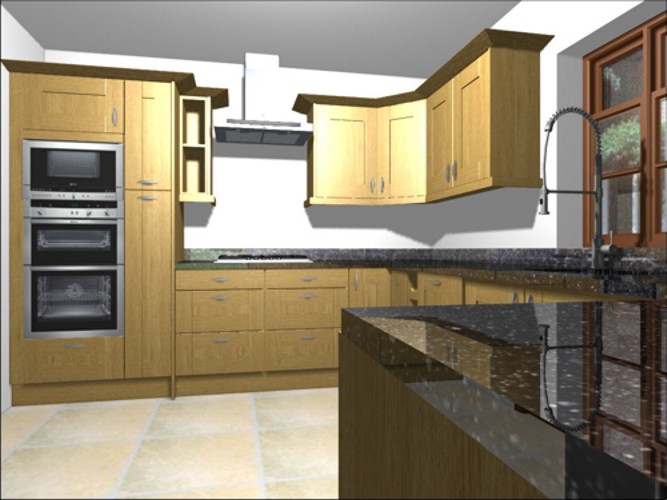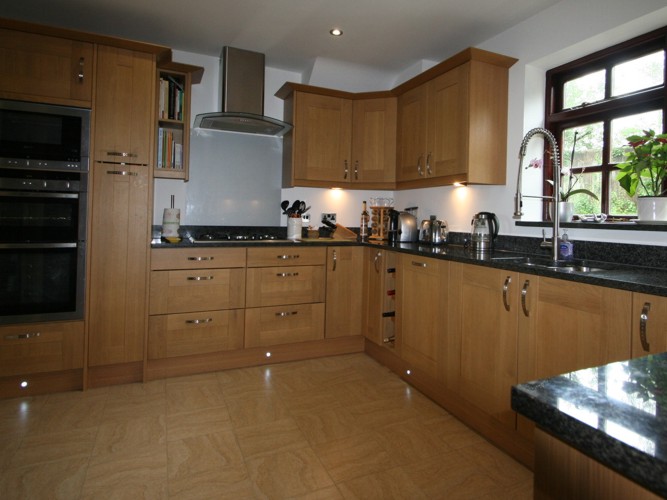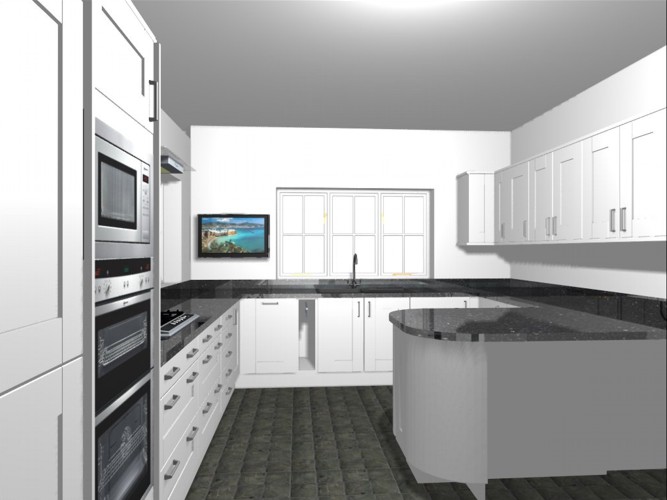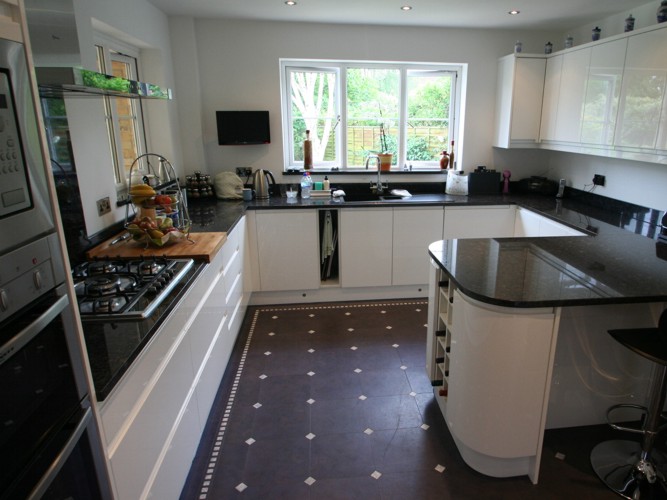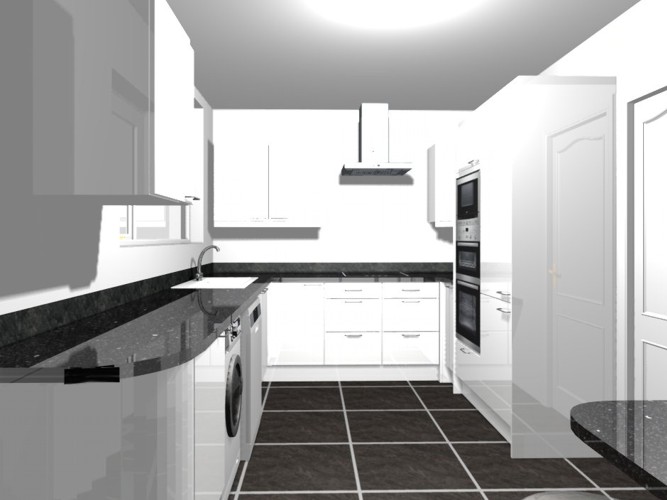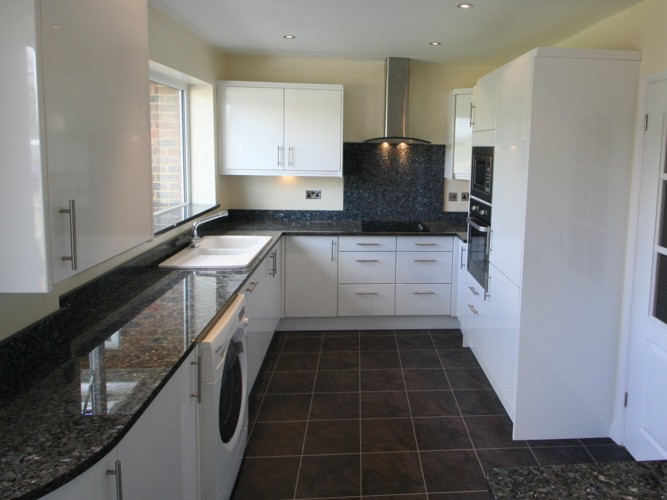Chosing a new kitch can be a difficult task, knowing what you like sometimes isn’t enough. Sometimes you need to see what the finished product will look like so you can check it matches your mental picture. And that is why we go through a full CAD design of every kitchen we install, taking you through every step of the process so you can ‘virtually’ see how we trun your dreams into reality.
The pictures above are an example of the CAD drawings we presented to customers before work was started and the finished product, the CAD drawings mirroring the final installation.

